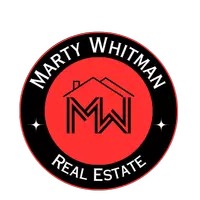
4 Beds
3.5 Baths
3,903 SqFt
4 Beds
3.5 Baths
3,903 SqFt
Open House
Sat Sep 27, 12:00pm - 2:00pm
Sun Sep 28, 12:00pm - 2:00pm
Key Details
Property Type Single Family Home
Sub Type Single Family Residence
Listing Status Active
Purchase Type For Sale
Square Footage 3,903 sqft
Price per Sqft $249
Subdivision Mccormick
MLS Listing ID 2433561
Style 12 - 2 Story
Bedrooms 4
Full Baths 3
Half Baths 1
HOA Fees $175/qua
Year Built 2019
Annual Tax Amount $7,560
Lot Size 9,583 Sqft
Property Sub-Type Single Family Residence
Property Description
Location
State WA
County Kitsap
Area 141 - S Kitsap W Of Hwy 16
Rooms
Basement None
Interior
Interior Features Bath Off Primary, Double Pane/Storm Window, Dining Room, Fireplace, Loft, Security System, Walk-In Closet(s), Walk-In Pantry
Flooring Ceramic Tile, Engineered Hardwood, Laminate, Vinyl, Carpet
Fireplaces Number 1
Fireplaces Type Gas
Fireplace true
Appliance Dishwasher(s), Disposal, Dryer(s), Microwave(s), Refrigerator(s), Stove(s)/Range(s), Washer(s)
Exterior
Exterior Feature Cement Planked
Garage Spaces 3.0
Community Features Athletic Court, CCRs, Club House, Golf, Park, Playground, Trail(s)
Amenities Available Cable TV, Deck, Fenced-Fully, High Speed Internet, Irrigation, Patio
View Y/N Yes
View Mountain(s), Partial, Territorial
Roof Type Composition
Garage Yes
Building
Lot Description Cul-De-Sac, Curbs, Dead End Street, Paved, Sidewalk
Story Two
Builder Name Mainvue
Sewer Sewer Connected
Water Public
New Construction No
Schools
Elementary Schools Buyer To Verify
Middle Schools Buyer To Verify
High Schools Buyer To Verify
School District South Kitsap
Others
Senior Community No
Acceptable Financing Cash Out, Conventional, FHA, VA Loan
Listing Terms Cash Out, Conventional, FHA, VA Loan
Virtual Tour https://my.matterport.com/show/?m=ZCo4ZZet1Zw&play=1&ts=1

GET MORE INFORMATION

Agent | License ID: 22009898







