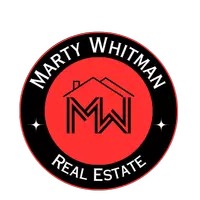
3 Beds
1.75 Baths
1,269 SqFt
3 Beds
1.75 Baths
1,269 SqFt
Open House
Sat Sep 27, 12:00pm - 2:00pm
Sun Sep 28, 12:00pm - 2:00pm
Key Details
Property Type Single Family Home
Sub Type Single Family Residence
Listing Status Active
Purchase Type For Sale
Square Footage 1,269 sqft
Price per Sqft $768
Subdivision Sandy Point
MLS Listing ID 2436004
Style 10 - 1 Story
Bedrooms 3
Full Baths 1
HOA Fees $100/ann
Year Built 1974
Annual Tax Amount $6,414
Lot Size 6,970 Sqft
Property Sub-Type Single Family Residence
Property Description
Location
State WA
County Whatcom
Area 870 - Ferndale/Custer
Rooms
Basement None
Main Level Bedrooms 3
Interior
Interior Features Fireplace, Water Heater
Flooring Ceramic Tile, Carpet
Fireplaces Number 1
Fireplaces Type Wood Burning
Fireplace true
Appliance Dishwasher(s), Disposal, Dryer(s), Microwave(s), Refrigerator(s), Washer(s)
Exterior
Exterior Feature Cement Planked
Garage Spaces 2.0
Community Features Athletic Court
View Y/N No
Roof Type Composition
Garage Yes
Building
Story One
Sewer Sewer Connected
Water Public
Architectural Style Northwest Contemporary
New Construction No
Schools
Elementary Schools Eagleridge Elem
Middle Schools Horizon Mid
High Schools Ferndale High
School District Ferndale
Others
Senior Community No
Acceptable Financing Cash Out, Conventional, VA Loan
Listing Terms Cash Out, Conventional, VA Loan
Virtual Tour https://www.tourfactory.com/idxr3225864

GET MORE INFORMATION

Agent | License ID: 22009898







